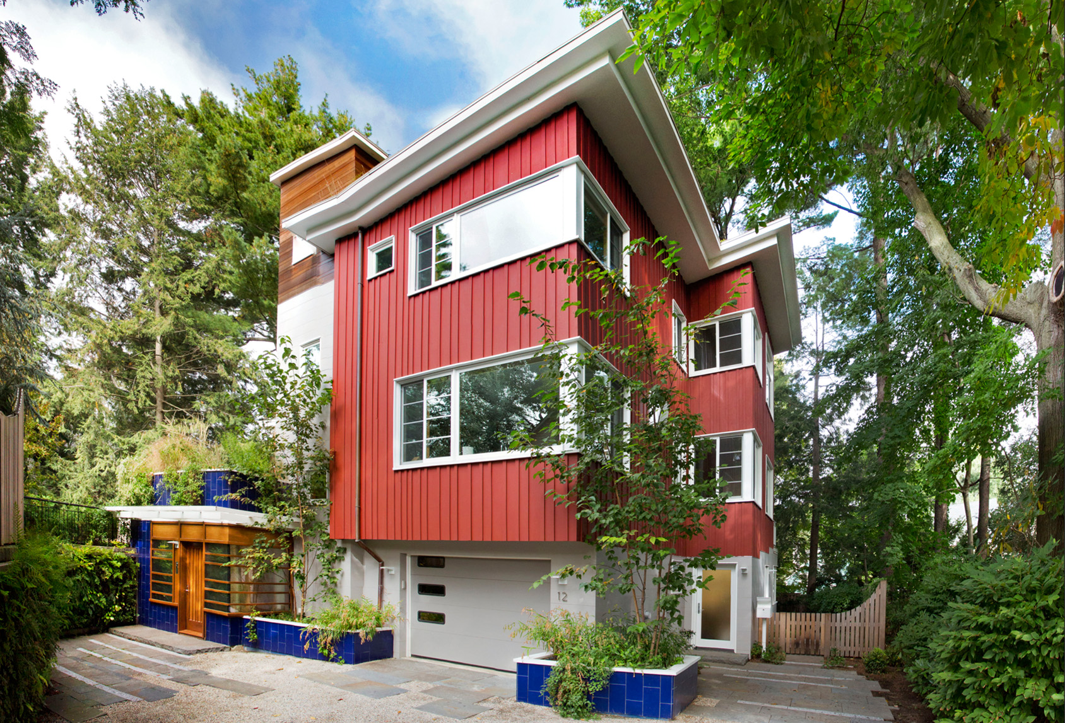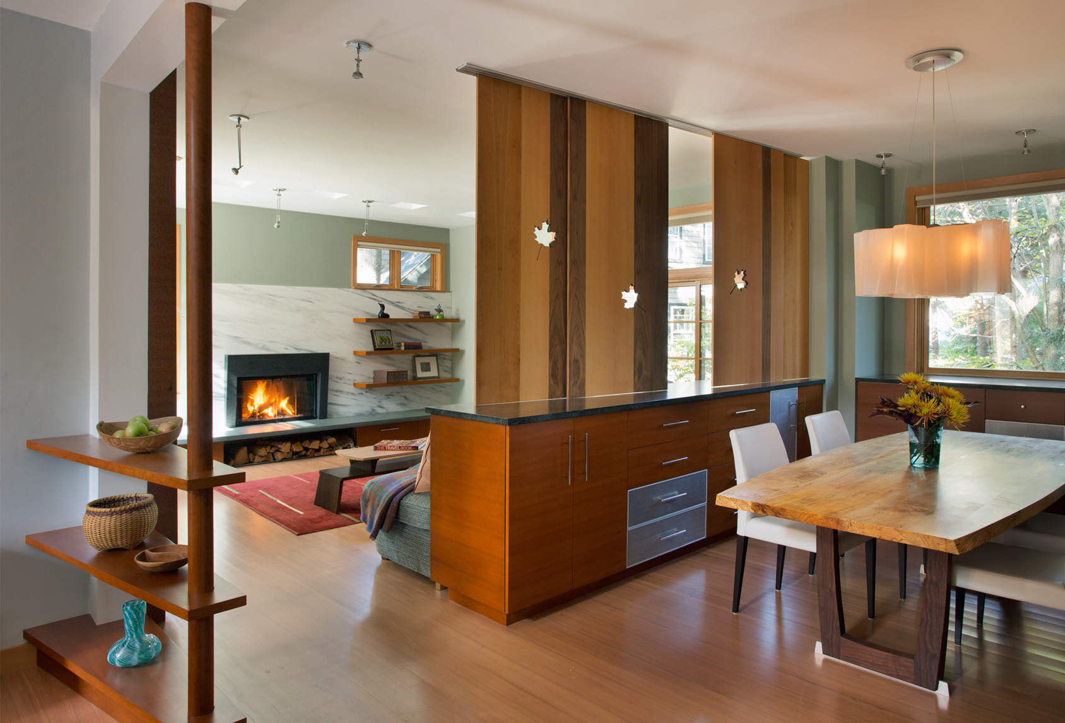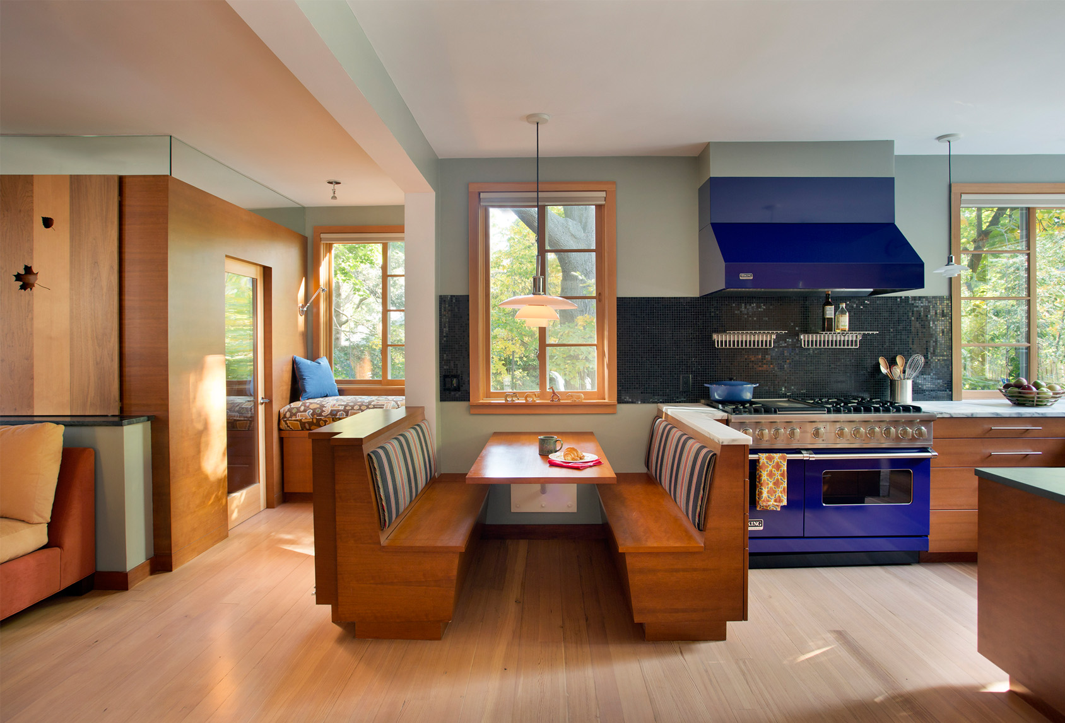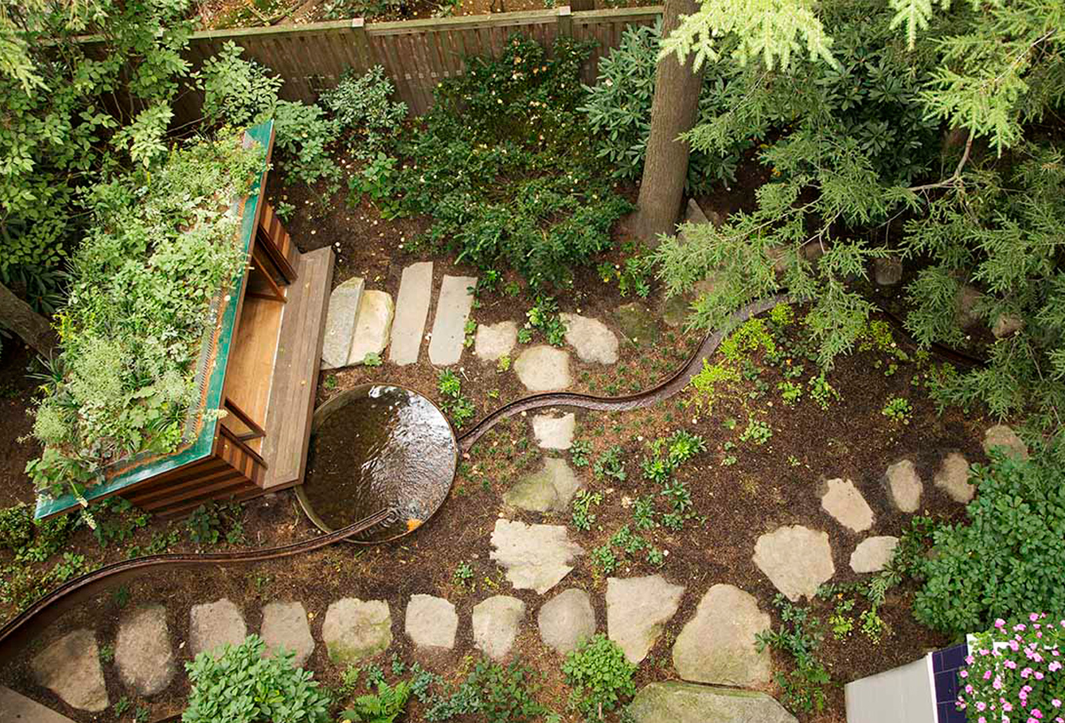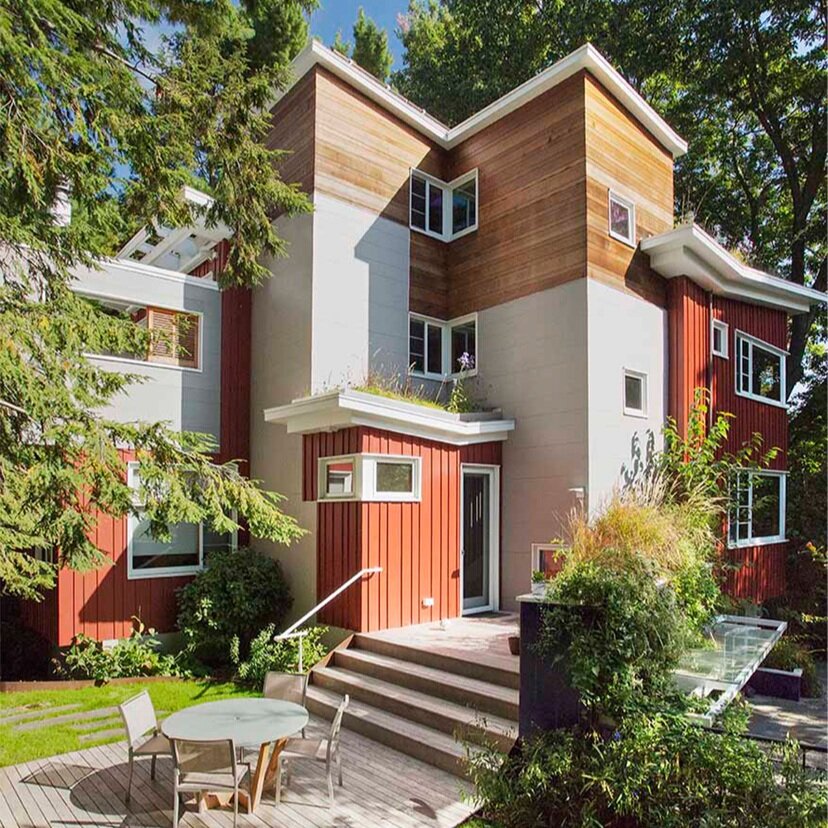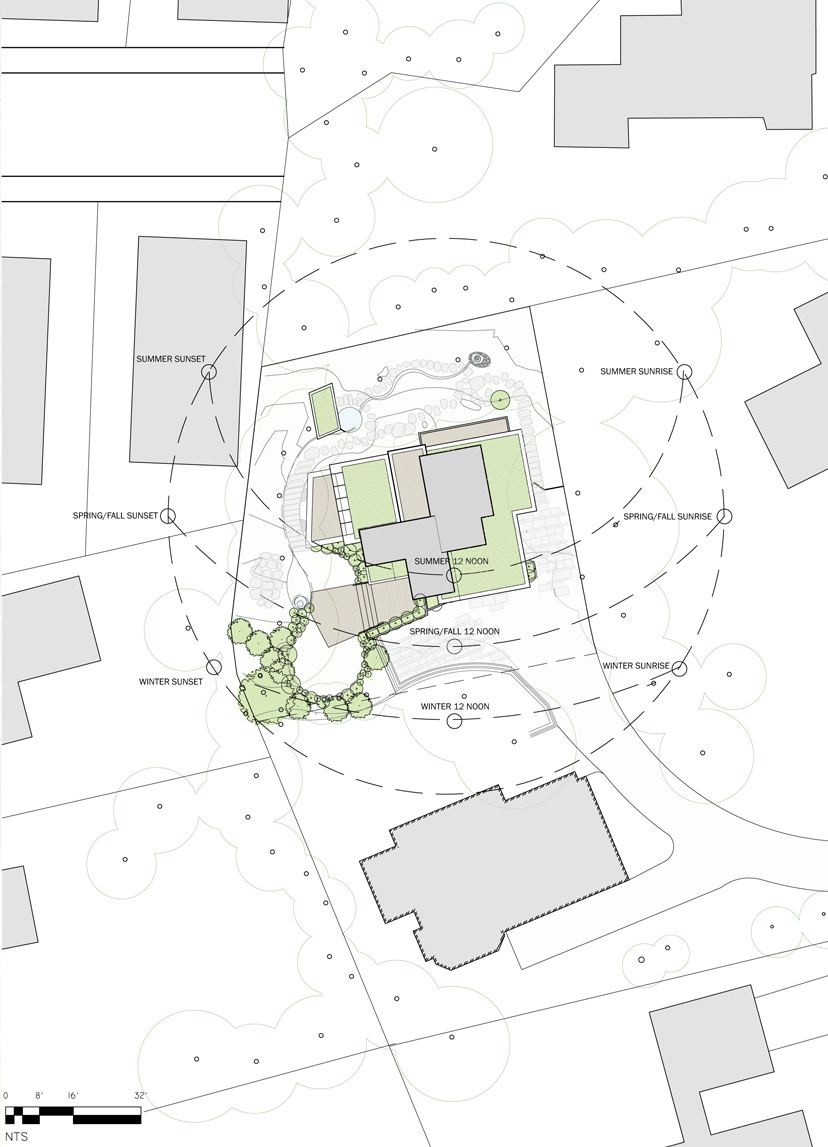Sustainable Urban Villa
Cambridge, MA
This LEED-Silver residence on a small urban site maximizes the owners’ sense of living in a garden setting within the city, close to public transportation and local shops and restaurants. The starting point was an existing, poorly-designed and poorly–built residence that happened to be located on a tiny but secluded and attractive urban lot, off a cul-de-sac. The existing house had small windows, low ceilings, a tight awkward stair, and an odd, half-level entry at the back.
This “green” renovation was designed so that the house’s height minimizes its footprint, while its irregular massing breaks up its volume for private decks, planters, green roofs, corner views and openness to breezes. The architect’s close collaboration with the landscape architect, Julie Moir Messervy Landscape Design (verify spelling and name), results in a unique, peaceful place where nature and architecture come together.
A vertical “green wall” at the entrance combines with green roofs at two different levels to emphasize the garden theme and sustainability; the lush landscape design offers sitting areas, an extended sculptural water course of Corten steel, and a meditation hut. Outdoor decks at each story of the house place the occupants “in the trees.” The permeable driveway reduces run-off; underground storage recharger chambers retain run-off on site. At the highest roof, photo-voltaic panels capture the sun’s energy. Below grade, a ground-source (geothermal) system provides pre-heating and cooling.
The exterior siding was milled from reclaimed lumber—harvested originally in the 19th and early-20th centuries—resulting in unique custom cladding of a higher quality than available in the equivalent wood species today. The materials and colors allude to the client’s Swedish heritage.
Inside, birch bark wraps a column in the vestibule to introduce the theme of nature into the house. Sliding screens on the main level continue that emphasis with laser-cut leaf shapes taken from leaves of nearby trees. Heart pine floors throughout come from reclaimed lumber. The fireplace wall and kitchen counter tops are of Vermont marble. Furnishings include custom-designed wood pieces by regional furniture makers.





