Wolf Architects is pleased to announce that our “Bathroom for S & G” has recently been awarded a “National Award” for bathroom remodeling in the 2020 Chrysalis Awards program. This is the second accolade for this room, a small part of a residential renovation and expansion, which received a silver “Best in American Living Award” from the National Association of Home Builders in January.
The project explores what we think of as the “poetics” of materials, by bringing together unusual products, including white porcelain, concrete tile, and cherry veneer, in a balanced composition. We share the success with our clients and collaborators, notably contractor King Builders of Somerville, Massachusetts, tile installer Roger Wilson, and the homeowners, who we hope will enjoy this space for many years to come!
Wolf Architects has completed our adaptive reuse of this historic house from 1891, originally designed as a single-family home by Ralph Adams Cram. Prior renovations had subdivided the structure into a two-family home. Following a devastating fire in 2016, WA inventively reorganized the interior, highlighted historic character-defining features such as fireplaces, original doors and windows, and created five new apartments. The restored exterior contributes to the historic character of the neighborhood while the rejuvenated house provides rental units varying between one and three bedrooms.
View more photos here.
(Photo Credit: Eric Roth)
At the December 2019 meeting of the New England chapter of Docomomo—an international organization devoted to documenting and conserving now-historic modern architecture—Gary presented comments on the occasion of Boston City Hall’s 50th anniversary. The Docomomo national website has posted his talk, along with architectural drawings and photos.
Gary traced how the concept of “the city upon a hill,” from the Sermon on the Mount, inspired John Winthrop at Boston’s founding in 1630 and President-elect John F. Kennedy in 1961 as he planned his New Frontier. In City Hall’s voluminous South Lobby, Gary observed, architects Kallmann McKinnell and Knowles drew from that “aspirational and topographical metaphor” to create the brick “mound” that serves as a grand stairway, terraces and “auditorium,” while it symbolizes these historic ideals.
View Gary’s comments here.
(Photo Credit: Anton Grassl; Utile)
Wolf Architects first consulted with the Longyear Museum in 2007 to provide master planning and studies for two of the Museum’s properties. We then designed an initial round of renovations, restoration and accessibility improvements at the historic, 8-acre Mary Baker Eddy estate in Chestnut Hill, Massachusetts, with its main house originally designed by Peabody and Stearns and subsequently expanded by Chicago-architect Solon Beman. The Massachusetts Cultural Facility Fund provided a grant to help fund that project.
Now we are pleased to be completing plans for a major, facility-wide transformation, with designs for new spaces for visitor services; new building systems throughout both historic structures; exterior and interior restoration; additional accessibility upgrades; and significant landscape and site improvements. Our continuing collaboration with Longyear’s professional staff and trustees, and with an expert team of consultants, has been an honor!
At the International Builders’ Show in Las Vegas, Nevada, in January, our “Bathroom for S & G” received a “Best in American Living Award” for 2019 from the National Association of Home Builders. Just one small part of a residential renovation and expansion, this bathroom supplies distinctive materials to create a welcoming, restful retreat: thin, oversized concrete paneling on its walls, large porcelain ceramic tile ceiling panels, and sequence-matched cherry-veneer cabinets. King Builders of Somerville, Massachusetts, was the general contractor, with tile installer Roger Wilson.
The NAHB previously recognized WA with “Best in American Living Awards” in categories including “The North Atlantic Regional Award” (2014), “Best in Green” (2015), and “Historic Preservation/Restoration” (2017), among others.
Best In American Living Awards
(Photo Credit: Eric Roth)
Special tours are currently available at the Gibson House in Boston’s Back Bay, which focus on the historic museum’s role in the popular new film, Little Women.
Scenes in the movie depict the Gibson House’s Beacon Street façade, along with interior spaces of the National Historic Landmark. The brownstone building serves as the New York City boarding house where Jo lived and wrote, and scenes of Jo’s publisher’s home office were also filmed there.
Wolf Architects completed two rounds of exterior repair and restoration for the Gibson House starting in 1997, with grants from the Massachusetts Preservation Projects Fund, overseen by the Massachusetts Historical Commission.
Book a tour here:
“Upcoming Specialty Tours: The World of Little Women at the Gibson House”
For the School of Architecture’s centennial celebration symposium honoring long-time architectural history professor Richard Guy Wilson, Gary presented a paper, “Tracing a Brutalist Paradox: Democratic ideals in the competition drawings for Boston City Hall.” Previously, Gary had organized two exhibitions of the City Hall drawings on behalf of Historic New England—where the drawings are housed—and the Boston Society of Architects.
(Drawing Credit: Michael McKinnell, Courtesy of Historic New England)
Gary Wolf organized a pre-sale open house for Docomomo US/New England and friends at the 1970 modern house in Lincoln, Massachusetts, that architect Henry Hoover designed for his daughter and son-in-law, Lucretia and Paul Giese. Wolf Architects had expanded and renovated the residence for the Gieses, a project that was featured in the Boston Globe Magazine.
Read the article here
Wolf Architects was recently featured in BUILD Magazine, Quarter 3, 2019, with two pages of photos and text about the office, Gary and Fred, and their work.
View the article here
Wolf Architect’s renovation of the historic 1891 William N. Merriam House, designed by architect Ralph Adams Cram, is under construction. The exterior is being restored while the interior – gutted after a fire – is being outfitted for five apartments.
Frederick A. Soule, AIA, has joined Wolf Architects as Vice President and Senior Architect. After first working with Gary for several years starting in 1987, Fred subsequently had significant roles in several offices, most recently McGinley Kalsow & Associates, where he was responsible for several major historic preservation projects. In addition to bringing his technical and managerial experience to Wolf Architects, Fred has worked on such specialty projects as indoor swimming pools and a net-zero sports complex.
Designs for the second phase of the Longyear Museum’s expansive Mary Baker Eddy Historic House property in Newton, Massachusetts, are being undertaken by Wolf Architects. The historic site features a house originally designed by Peabody & Stearns that was renovated and expanded by Solon Beman in 1907-08.
With partial funding from the Belmont Community Preservation Committee, the cupola of the landmark 1853 William Flagg Homer House has been restored by White Construction, to the design of Wolf Architects. The building was saved from demolition in 1927 by the Belmont Woman’s Club, which has hosted both public and private activities in the historic structure. Preservation consultant Sara B. Chase provided historic paint color research to establish the original palette. We look forward to the day where the rest of this magnificent historic house can be restored and the exterior repainted with its historic colors!
Gary organized and led a session November 9, 2017 at the Boston Society of Architects' ABX, on planning for the future of important modern houses. Three case studies in the seminar examined the planning and preservation of the Harvard Graduate School of Design’s recent restoration of Philip Johnson’s house in Cambridge; the remarkable modernist museum in Lenox, the Frelinghuysen-Morris House and Studio; and an expansive 1940 International Style residence by G. Holmes Perkins, on which Wolf Architects consulted.
We are pleased to share the news that the National Association of Homebuilders has awarded a Gold “Best in American Living Award” to our “Historic Modern Preservation” design. Announced at the International Builders’ Show in Orlando, Florida, this honor recognizes our expansion and preservation of a now-historic International Style residence from 1939.
Our design for this addition reflects the massing and fenestration of the existing house, while it features contrasting siding, milled from reclaimed lumber, and rooftop photovoltaic panels.
The architect of the original structure, Edwin B. Goodell, AIA, was a pioneer of modernism in Massachusetts. Our project team for this renovation included general contractor, King Builders, and Jonathan Keep, Landscape Architect.
The NAHB’s Best in American Living Awards program recognizes outstanding achievements in all sectors of residential construction from across the country, based on the principle that great homes start with great design. Wolf Architects’ “Sustainable Urban Villa,” a Silver LEED-certified residence, previously won three Best in American Living Awards, including “Best in Green Remodeling” in 2015.
On September 10, 2017, The Boston Globe’s “Your Home” Magazine Section explored the theme, “Making Room,” featuring one of our recent projects. The article tells the story of our addition to an early modern house built before World War II. Located on a scenic road within a historic area, the dwelling was built into a hillside site that wouldn’t have been considered buildable before modernism’s embrace of such unconventional natural settings. The architect of the original residence, Edwin B. Goodell, had previously designed one of the first modern houses in New England. His Field Farm, in Williamstown, Massachusetts, is operated as a bed and breakfast by the Trustees of Reservations.
Princeton Alumni News’ April 12, 2017 issue includes an article that Gary Wolf FAIA wrote about the 50th anniversary of the ground-breaking book, Complexity and Contradiction in Architecture, by Robert Venturi.
C & C broke decisively from the a-historical trends of mid-century, and developed the principles of a design methodology drawing inspiration from architectural history as well as from context—themes important in Princeton’s influential architectural program when Venturi studied there, and continuing in Gary’s time.
The American Institute of Architects has announced that Wolf Architects' Gary Wolf has been elected to the College of Fellows, an honor for members who have made notable contributions to "the advancement of the profession of architecture," with distinguished bodies of work. Selected by a Jury of Fellows comprising architects from across the country, Gary will be recognized at an investiture ceremony at the AIA Convention in Philadelphia in May.
The now 75-year old Whitney House, an International Style residence by architect Edwin Goodell, was recently featured on the "Middlesex Modern" House Tour, sponsored by Docomomo/New England, the Concord Museum, and the Friends of Modern Architecture/Lincoln. Wolf Architects recently completed an addition and renovation at the early modern house. Gary also spoke about the project in a case-study session that he led at the Boston Society of Architects’ ABX (Architecture Boston Exposition) on November 18.
Following extensive investigation and research, two phases of construction, and the installation of furnishings and exhibits, the restored Mary Baker Eddy Historic House in Lynn, Massachusetts has been recognized with a Preservation Award by the Victorian Society of America/New England Chapter. The Longyear Museum---which has owned and operated the house museum since 2006---and Wolf Architects both received award plaques in a June 30 ceremony at Longyear's Mary Baker Eddy House in Newton.
The same evening, Ellen J. Lipsey, long-time director of the Boston Landmarks Commission, received a Lifetime Achievement Award, and Nancy and Tom Hill received an Award for their development of the website BackBayHouses.com.
Gary Wolf, AIA, previously received a VSA/NE Preservation Award for the historic 1843 Hill-Kennard-Ogden House in Brookline, adapted as the home of the Brookline Music School.
Following the conclusion of its 2014 awards programs, the National Association of Home Builders inaugurated its “Best in Green” Awards this year. The awards “recognize high performance and innovative distinction in design and construction,” as demonstrated in sustainable projects selected from among the winners of all five NAHB contests.
Wolf Architects’ Sustainable Urban Villa was one of only seven projects nationwide to be commended as “Best in Green” in the first year of the program. The Villa was the only New England project given an award, and Wolf Architects was the only New England-based design firm awarded, among winners from Washington, California, Colorado, North Carolina and Pennsylvania. In recognizing Wolf Architects’ residence, NAHB noted our “thoughtful sustainable design approach.”
Garden Design's latest issue features Julie Moir Messervy Design Studio's (JMMDS) "A Daydream Garden" at the Sustainable Urban Villa. The article touches on the villa and the meditation hut led by Gary Wolf, AIA, as well as the sustainability aspects of the project in both the landscape and the villa. The main focus is on the tranquil nature of a garden space in such a tight, urban site, and on JMMDS' creation here of a place for reverie.
Design New England features Wolf Architects’ “Woodland Modern” residence in its March/April issue. The article’s subheading announces that “A contemporary house and garden flourish on a tiny urban site,” and the publication showcases both the architecture, led by Gary Wolf, AIA, and the landscape architecture, led by Julie Messervy of Julie Moir Messervy Design Studio.
Author Courtney Goodrich explores the ways that the design reflects the owners’ goals and lives, while achieving sustainability and LEED-Silver certification. Photographs by Eric Roth illustrate the article.
The National Association of Home Builders gave Wolf Architects' Sustainable Urban Villa the Platinum Award for best "Green Remodel" at the annual International Builder's Show. The NAHB's Best in American Living Awards recognize projects from across the country. Wolf Architects' project is a LEED Silver certified residence, featuring green roofs, photo-voltaic panels, cladding and flooring milled from reclaimed lumber, a geothermal well, and permeable surfaces on site. G. F. Rhode Construction, Inc. was the general contractor for the project.
Click here to see the NAHB's posting about the Sustainable Urban Villa.
The Massachusetts Cultural Council has awarded Wolf Architects' client, the Longyear Museum, a $500,000 matching grant for restoration, accessibility and systems upgrades at 400 Beacon Street in Newton. Originally designed in 1880 by Peabody & Stearns, this substantial structure was then renovated and expanded by Chicago architect Solon Beman in 1907-08 for Mary Baker Eddy, who founded the Christian Science Monitor while living here.
Gary Wolf AIA previously designed two rounds of exterior repairs for the museum, and Wolf Architects is currently planning the next phase of work, which will be supported by this Massachusetts Cultural Facilities Fund grant.
At the International Builder's Show in Las Vegas, the National Association of Home Builder's recognized Wolf Architects' Sustainable Urban Villa as the "North Atlantic Regional Winner," a special category in the Best in American Living Awards. The "Best in Region" winners displayed "exceptional design characteristics that stood out among other winners in their region," according to the NAHB. The Cambridge, Massachusetts, residence emphasizes the natural features of its site, with planters, roof decks, a green wall, and landscaped garden, the design of Julie Moir Messervy Design Studio. A meditation hut with a green roof is located in the garden. Inside the house, window seats and corner windows offer views into the trees; sliding panels feature leaf cut-outs derived from nearby trees; and a birch-bark column introduces the theme of nature inside.
American School + University magazine's 2014 Architectural Portfolio includes Wolf Architects' buildings at the Longy School of Music of Bard College, in Cambridge, Massachusetts. The Portfolio illustrates "Outstanding Designs" for educational institutions. Wolf Architects' projects were included in the "Specialized Facilities" category, given Longy's role as a well-known music conservatory, and the projects' attention to acoustical concerns. Work included introducing lively new practice rooms in the basement of the Rey Waldstein Building and modifications for enhanced acoustics in Pickman Hall, Longy's performance space. Both buildings represented design challenges in terms of Wolf Architects' need to improve and enhance historic structures for use by the conservatory, while simultaneously gaining approval from the Cambridge Historical Commission. The Cambridge Historical Commission recognized Longy's Rey Waldstein Building with a Preservation Award. Both buildings are contributing structures in the Old Cambridge Historic District.
The Giese House in Lincoln, which Wolf Architects renovated and expanded, was one of four houses featured on a tour of "4 Centuries of Architecture," sponsored by the Friends of Modern Architecture/Lincoln. Our project encompassed an addition, along with new sheds, a patio and numerous small interior modifications. Together, these interventions respected the original Henry Hoover design while enhancing the livability of the house.
Hoover was an early-modern architect who designed Lincoln's first modern house beginning in 1935 (now presented as the Hoover House). He is the subject of a recent documentary and forthcoming book, Breaking Ground: Henry B. Hoover, New England Modern Architect.
After undertaking a conditions assessment for the Belmont Woman's Club's historic William Flagg Homer House, Wolf Architects recently directed the wrapping of the cupola roof by Vealco Restoration, to temporarily secure the deteriorating feature until restoration can be undertaken. The crowning element of the noteworthy 1853 picturesque villa, the octagonal cupola, with its views to the Boston skyline, is exposed to the most severe weather conditions of the steep hillside setting. The Club saved the building from demolition in 1927, acknowledging its historic significance as the home of artist Winslow Homer's uncle and aunt, where Homer often stayed and where he painted and drew domestic scenes early in his career. Wolf Architects is assisting the Club as it pursues the next steps for restoration.
Click here to see an article about the project from July.












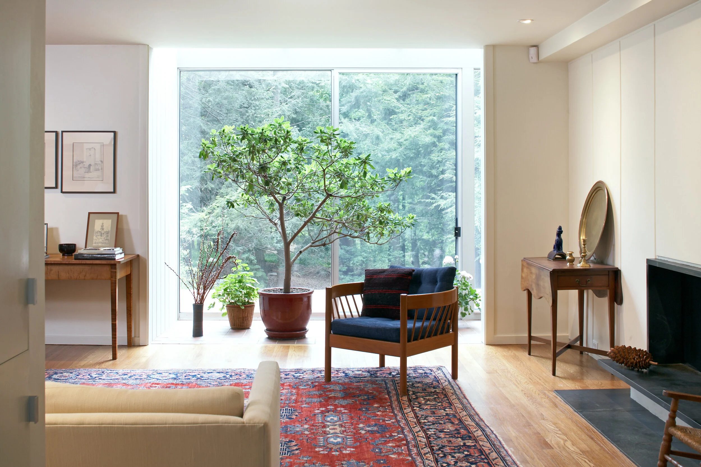

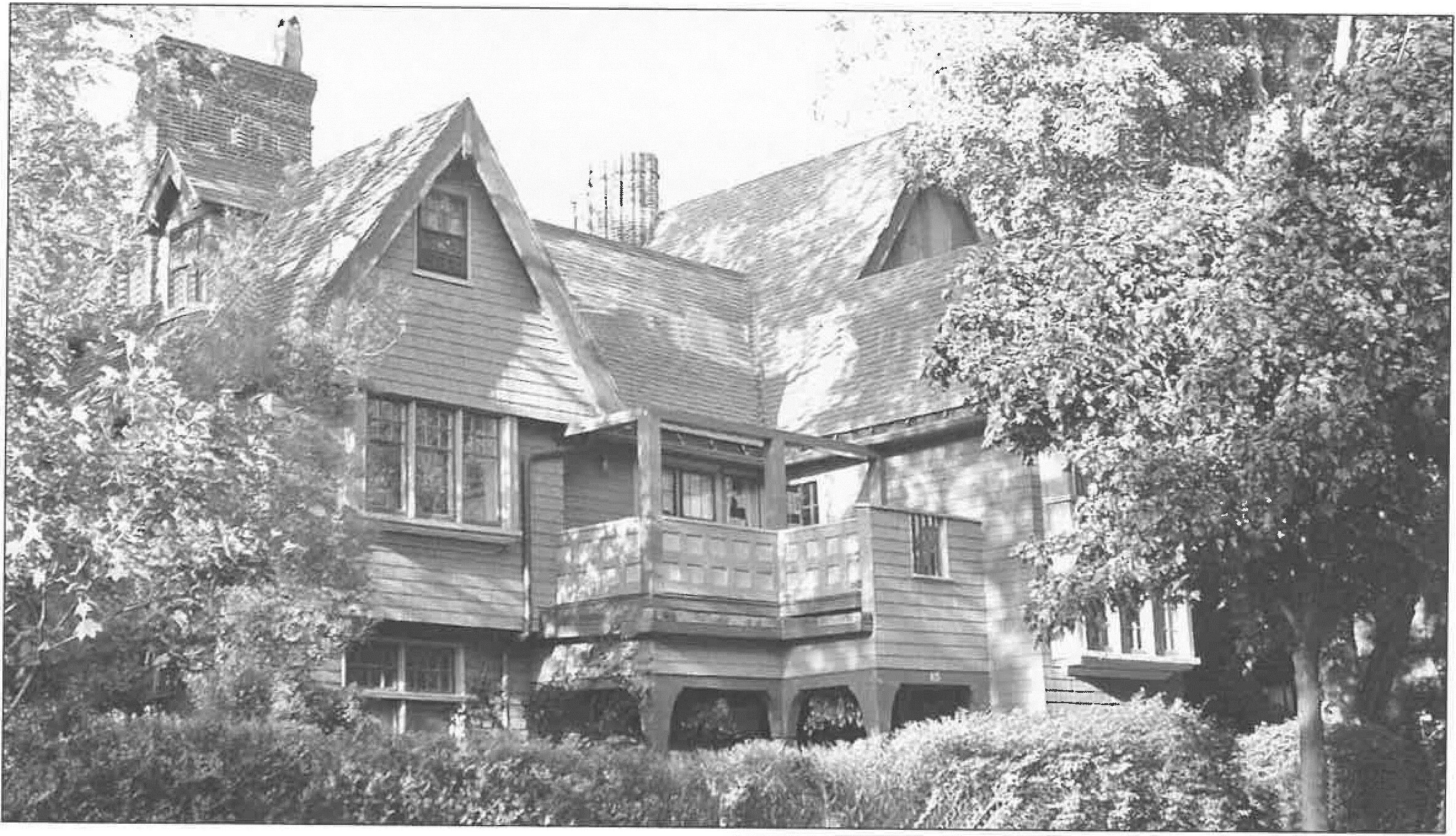

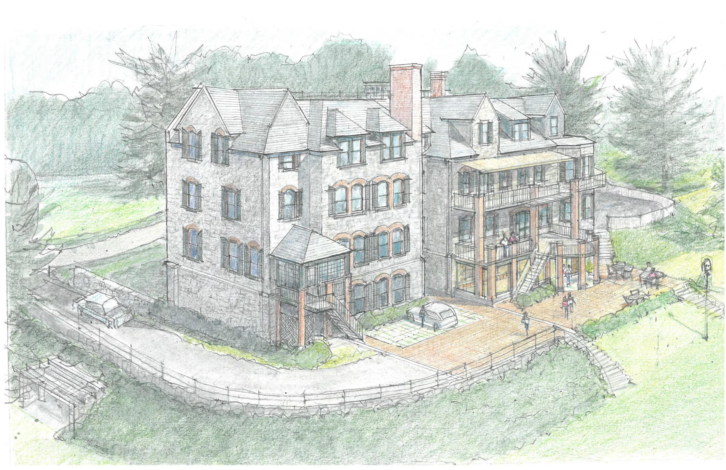
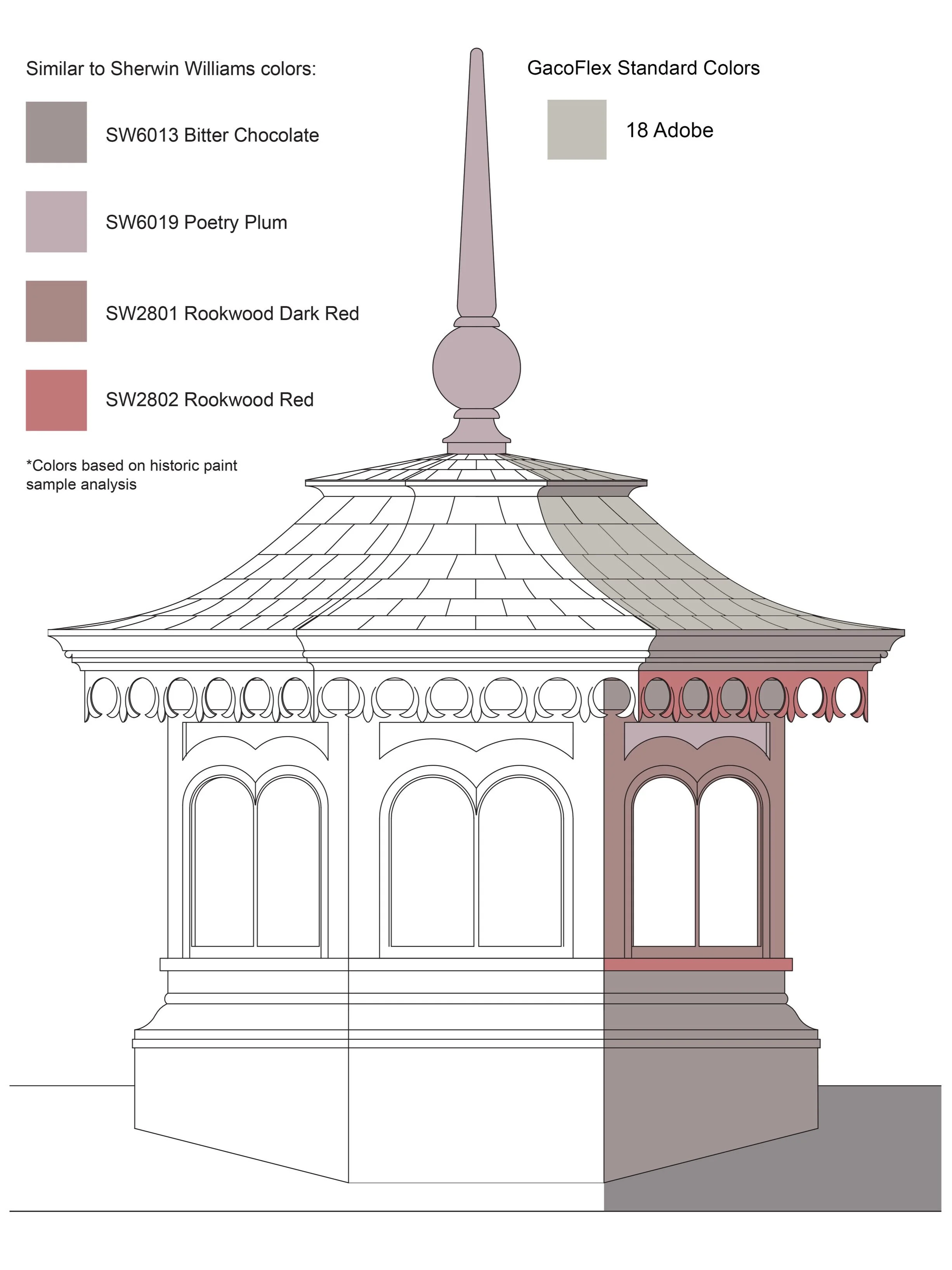

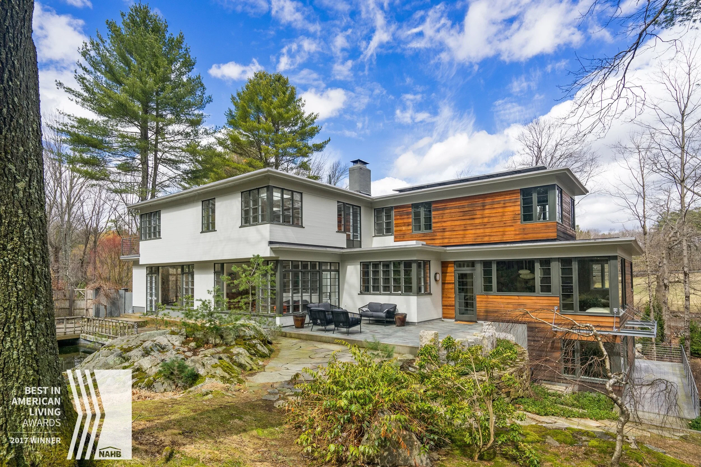
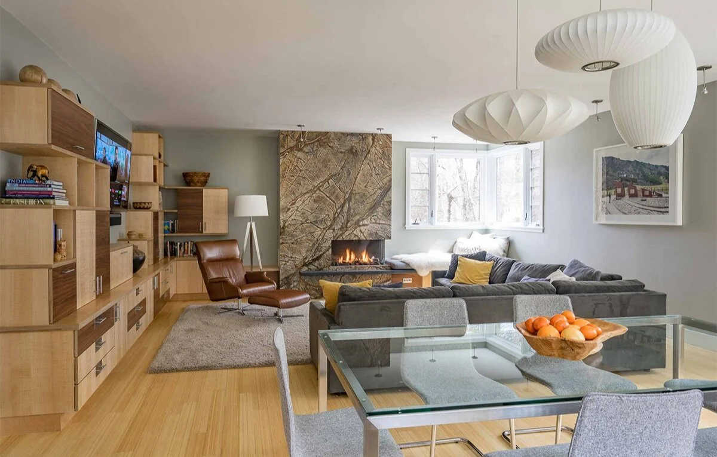




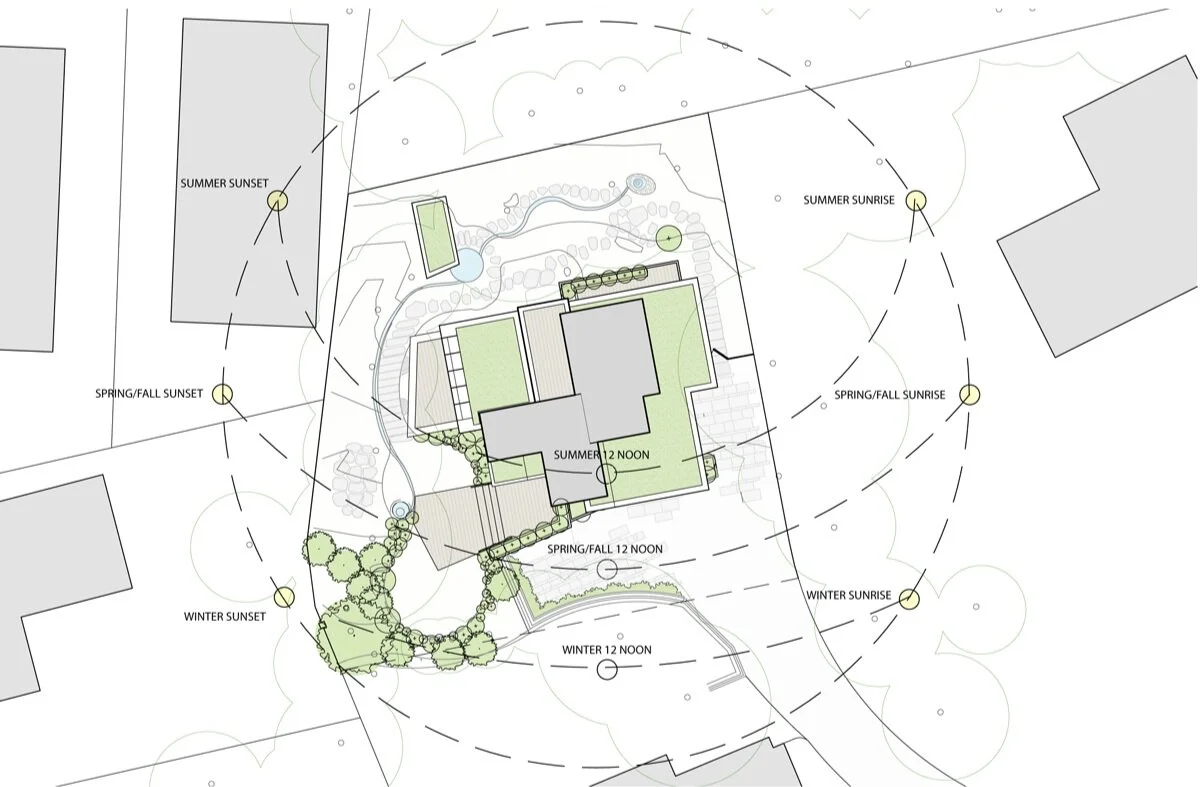
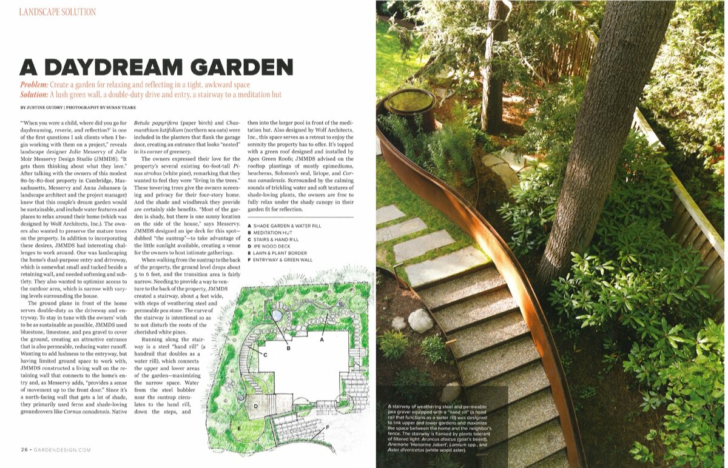
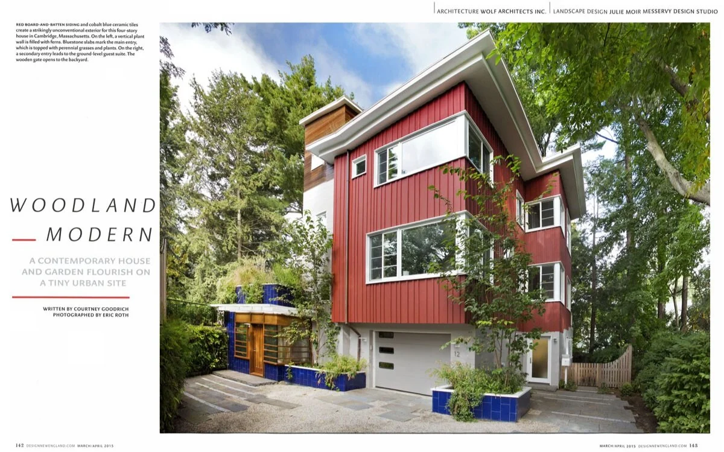
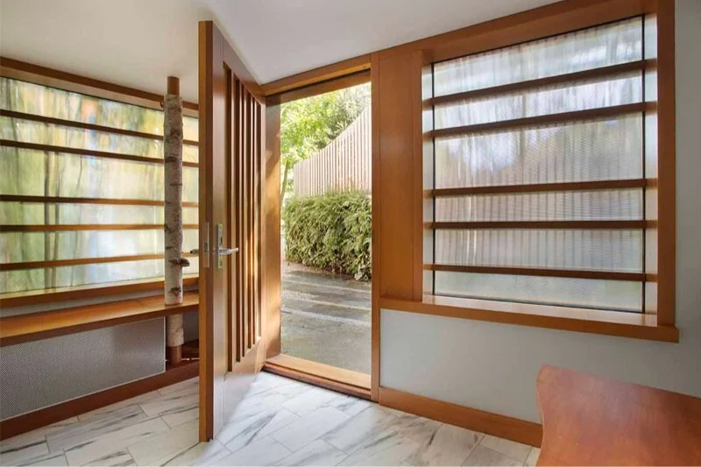
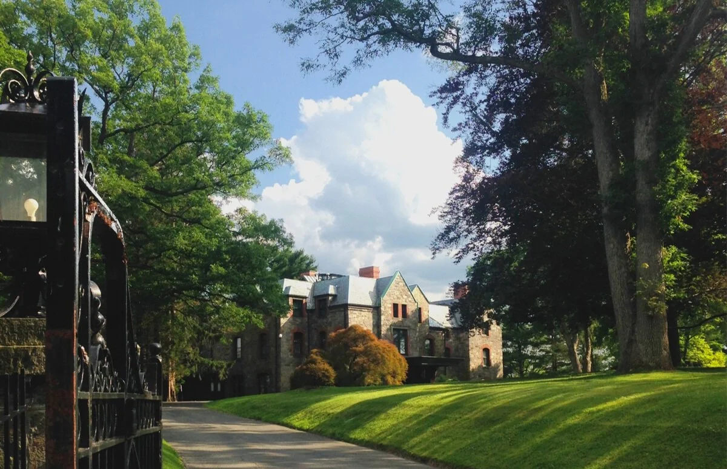
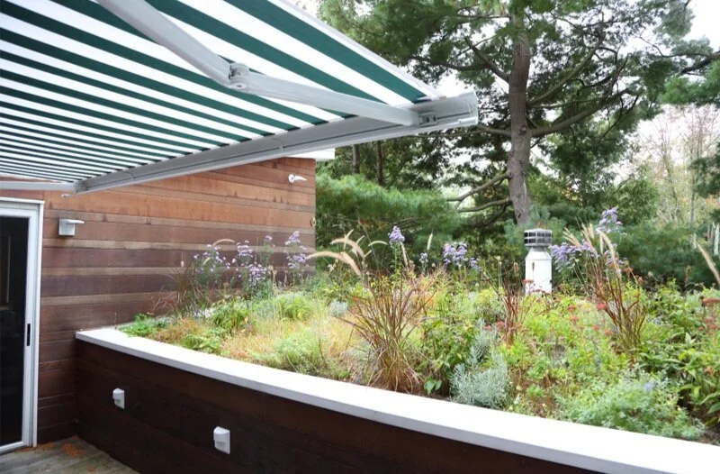
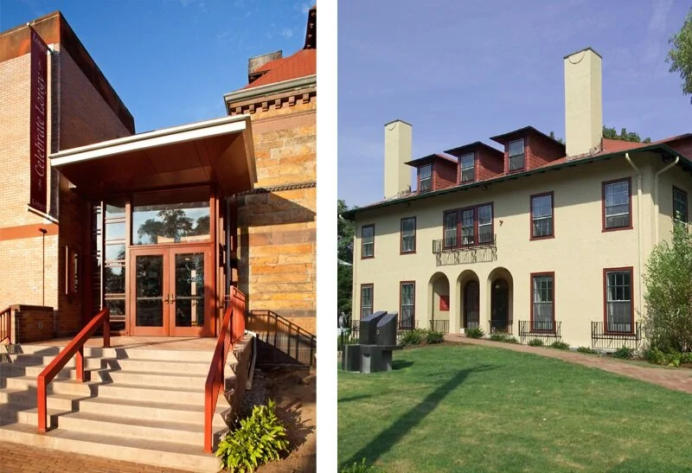
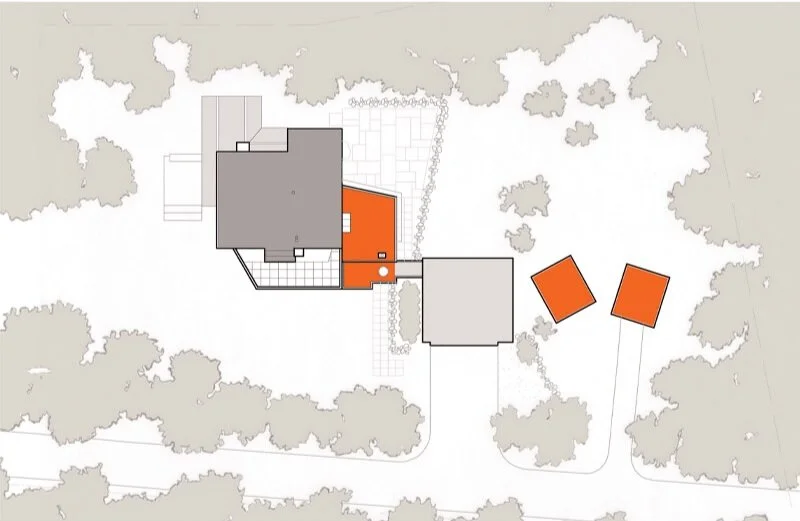
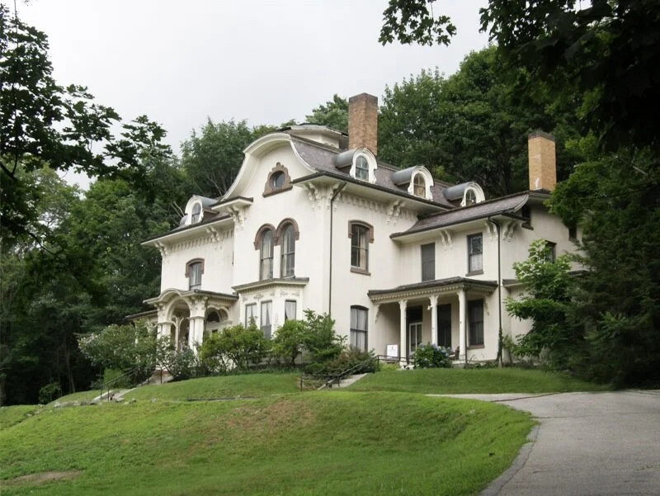
Having first begun consulting on this historic site in 2000 for its previous owner, Wolf Architects’ contributions over the years to its long-term rejuvenation have now been recognized by Preservation Massachusetts! On June 6, 2025, the state-wide organization honored the project with its Paul & Niki Tsongas Award, the organization’s highest recognition, for people and projects that demonstrate the greatest level of commitment to historic preservation in the Commonwealth.
Paul & Niki Tsongas Award