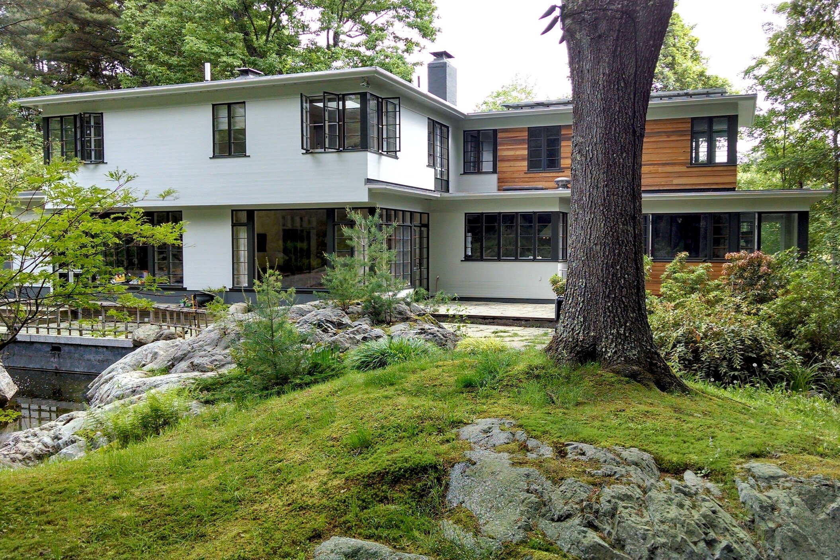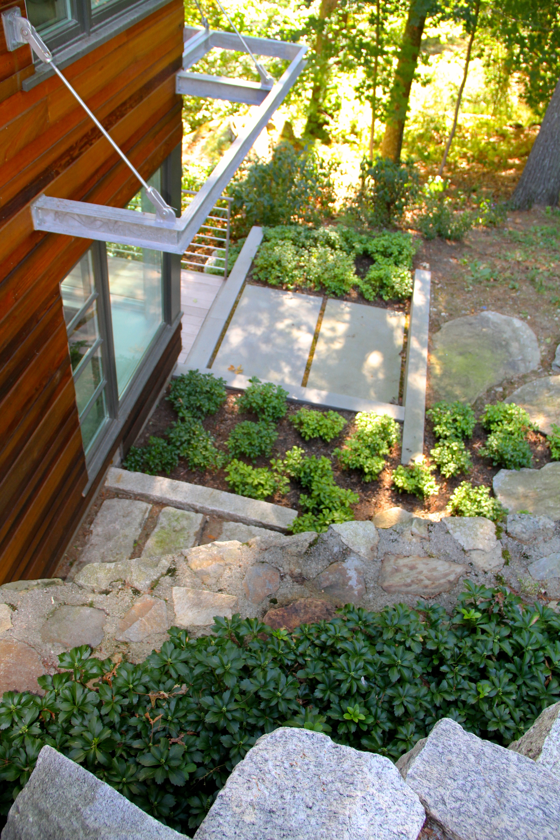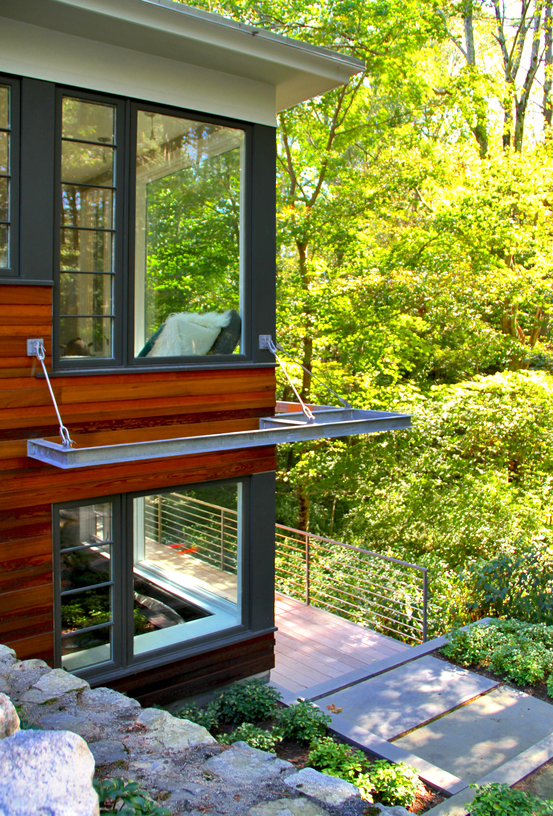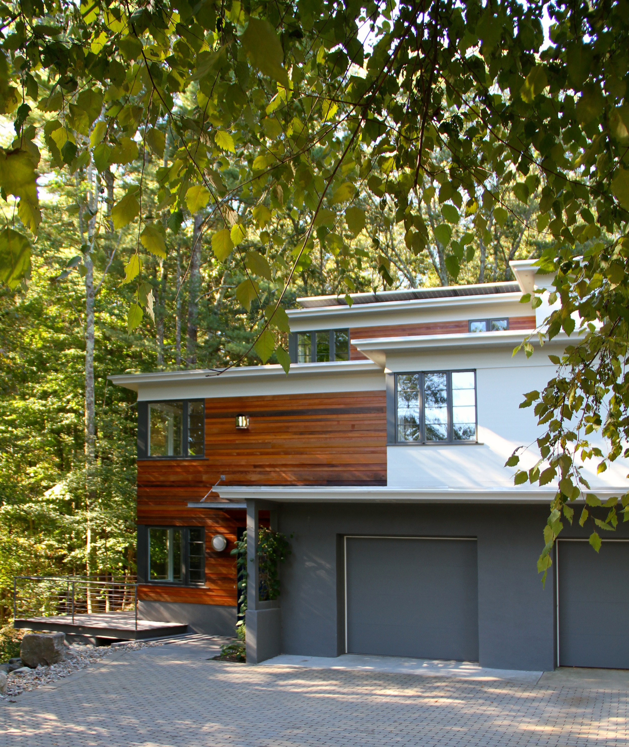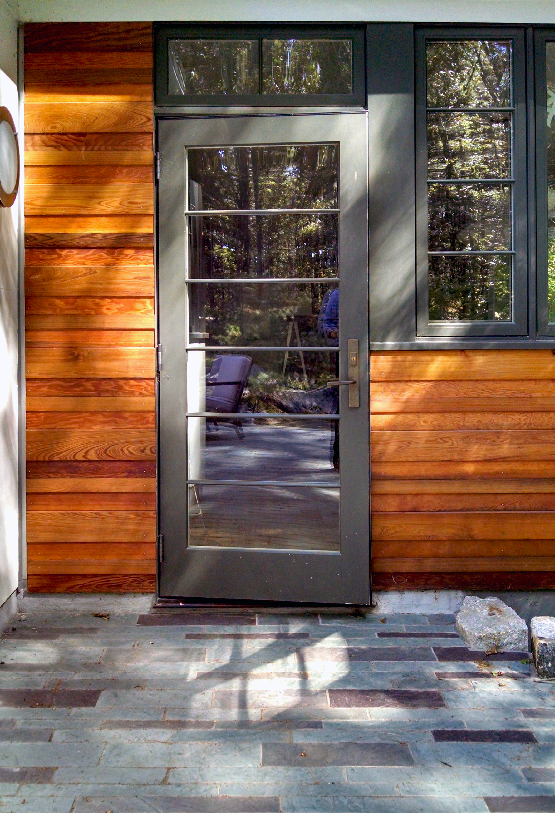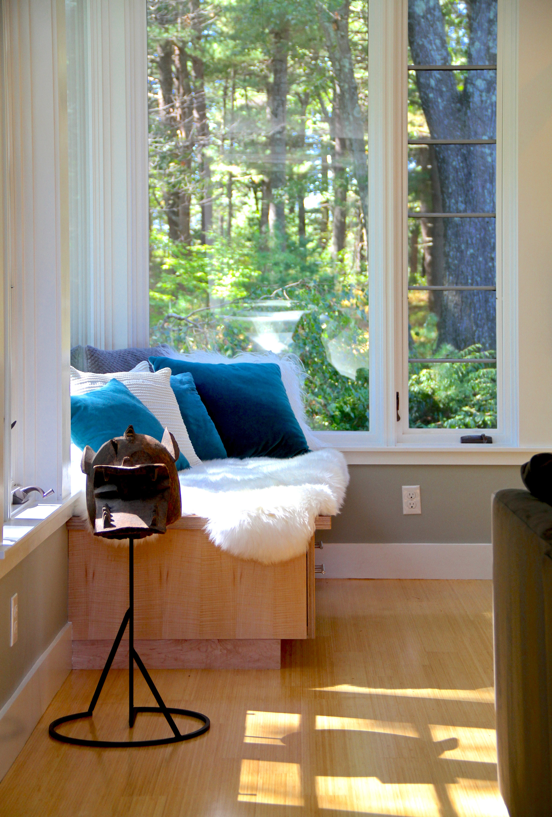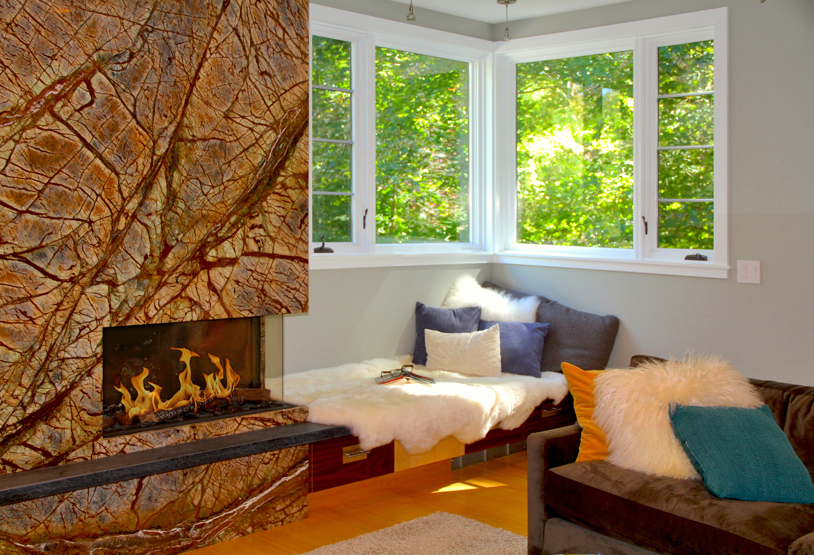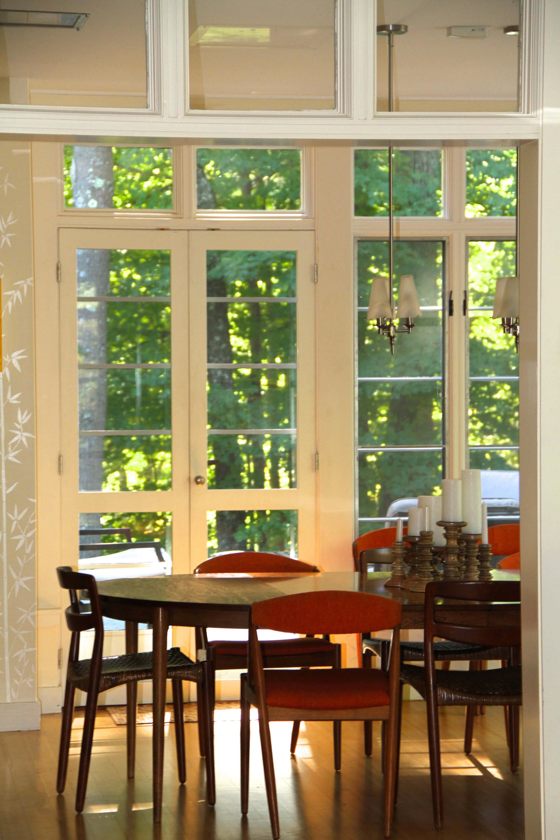Historic Modern Expansion
This project expands and renovates a, now historic, International Style residence that was one of greater Boston’s early modern houses, built before World War II. The addition we designed for our clients effectively and creatively responds to an existing, 75-year-old, modern house on a challenging site.
The historic modern house is a significant building both for its own design and because of its location in a designated “historic district.” Designing an addition for such a structure is always a sensitive, and often a difficult, task, especially when the new design requires the approval of the local historical commission.
While complementing the existing building through a stepped massing, we decided it would be necessary to contrast the addition through use of a highly textured siding of reclaimed wood. This design approach would not only make for an obvious visual separation from the historic house to the contemporary addition, but would also make the existing siding appear smoother, more consistent, and more modern, by contrast. Inside the new addition, the combination of clean, contemporary interiors, built-in cabinetry, and expansive glazing extend the qualities of the original modern residence.
For this project our clients sought to add a mudroom, a playroom, a family room, a bedroom, and, if possible, to relocate of the laundry from the basement to the second floor. Our addition and renovation satisfies these programmatic needs and allows a growing family to enjoy a contemporary lifestyle in an important modern home, without taking away from the history and design of the original.





